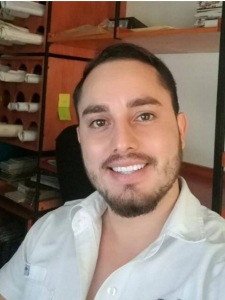Keywords
AutoCAD
Adobe Photoshop
Autodesk Revit
SketchUp (3D Modeling Software)
Skills
I am an architect, with experience in housing, commercial and institutional areas, I develop in the area of design, 3D modeling, rendering and elaboration of architectural plans, post production of renders. With 7 years of experience, I use AutoCad, sketchup, revit, lumion and photoshop programs. I speak Spanish and English. I like the works with detail and quality, in addition I am a responsible and creative person with desire to overcome and new challenges
Project history
I have been working in the field of architecture for 7 years and I have had a relationship with commercial, housing and institutional works with direct contact with clients from the preliminary project to the construction of the project.
Local Availability
Only available in these countries:
Costa Rica
I have the flexibility to travel for work, in fact it would be a pleasure to have the opportunity to travel to the workplace to have a better relationship with the client or company and gain experience.

